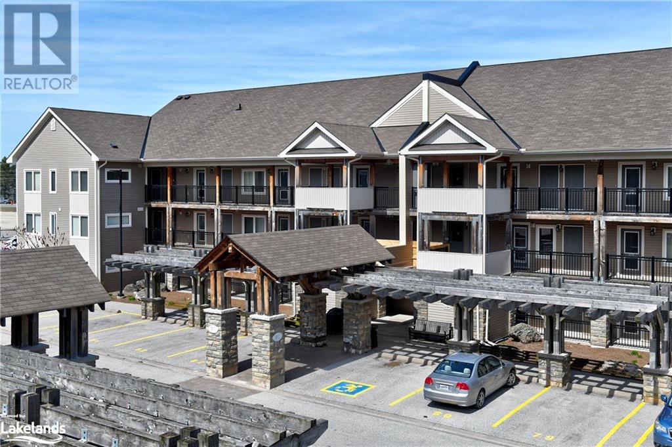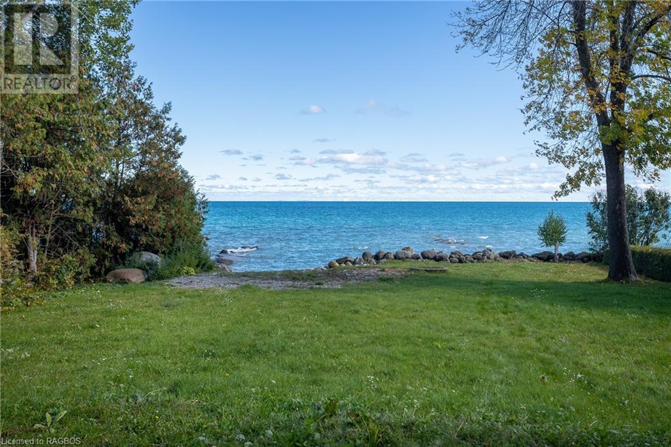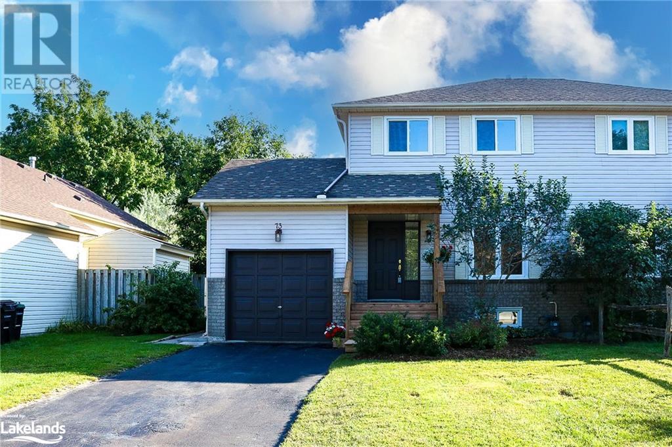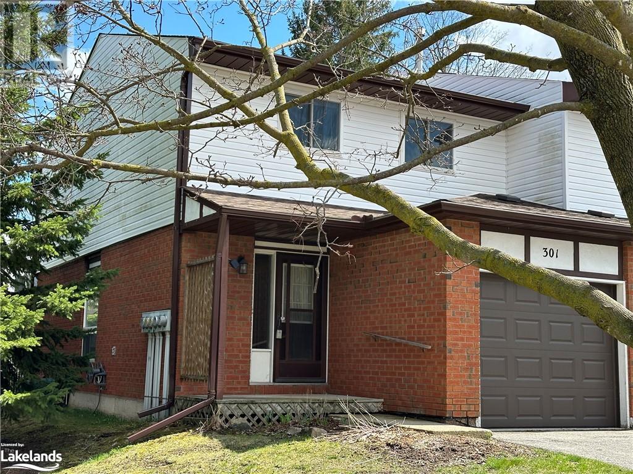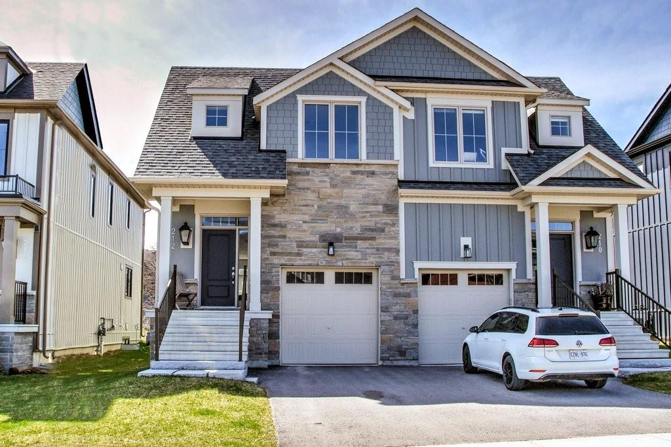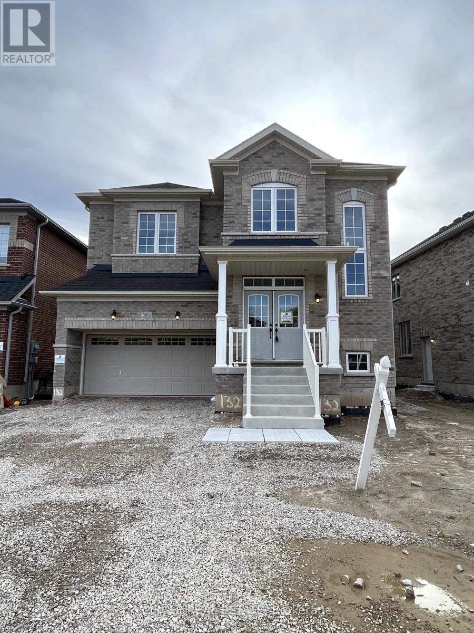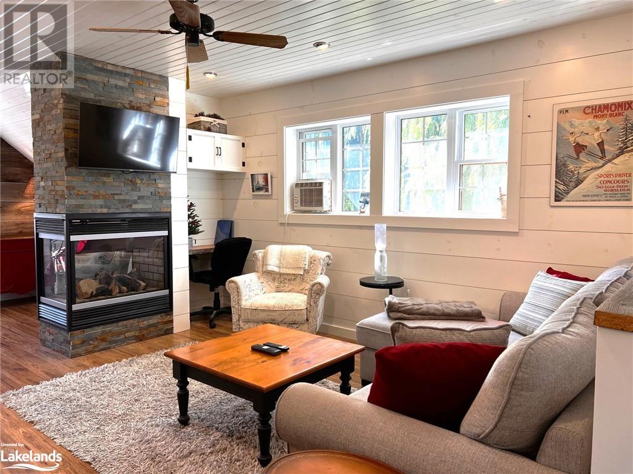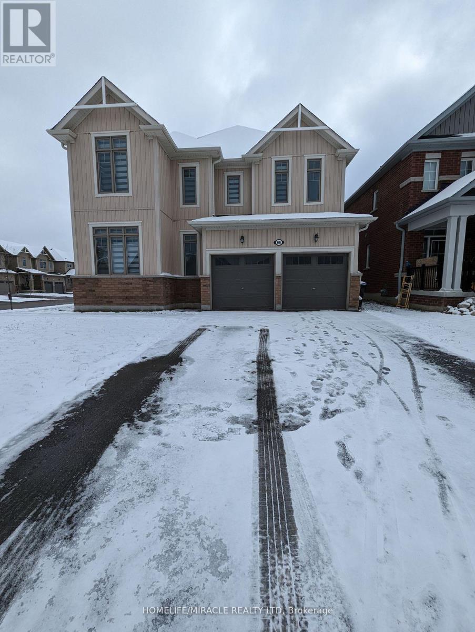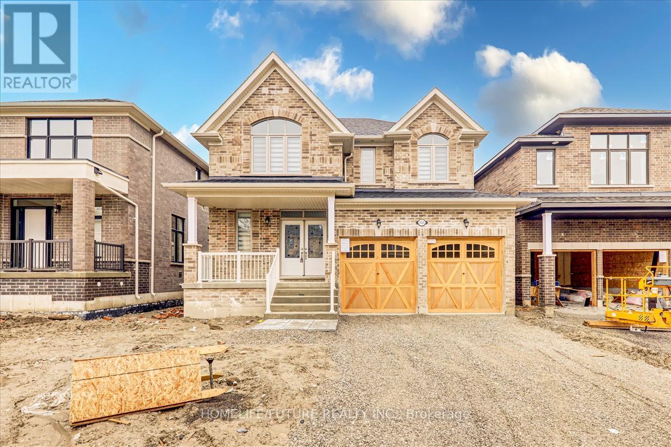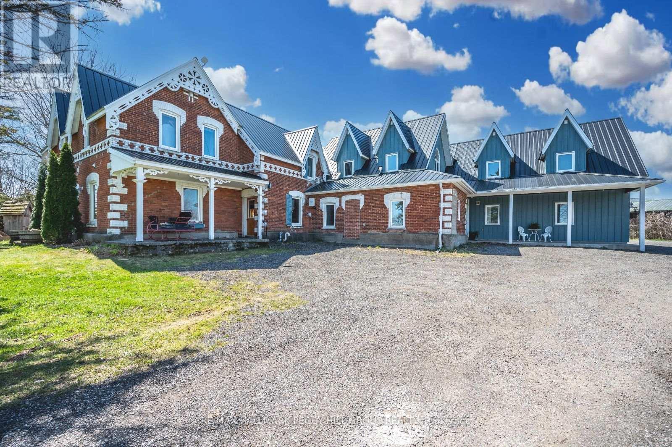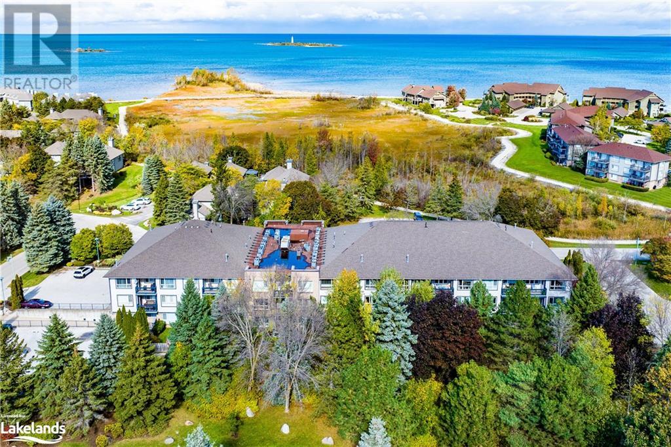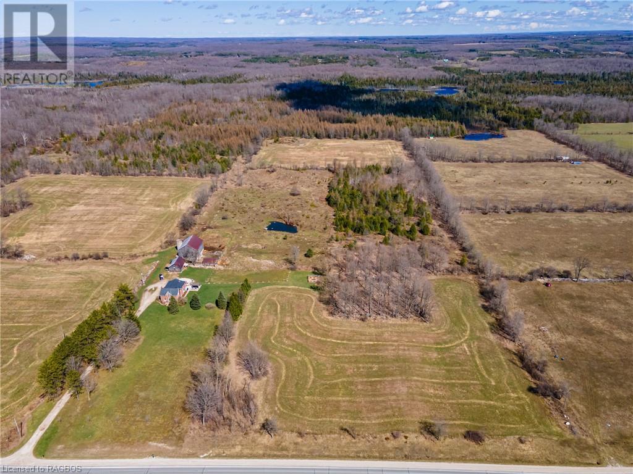2 Brandy Lane Drive Unit# 103
Collingwood, Ontario
Step inside to discover a professionally painted and cleaned main floor unit boasting 2 bedrooms and 2 upgraded bathrooms. This condo is nestled within the sought-after Brandy Lane complex in beautiful Collingwood. This meticulously maintained condo, built in 2012, offers the perfect blend of comfort and convenience. The spacious layout provides ample room for relaxation and entertaining. Enjoy the tranquility of backing onto green space and a walking path, providing an oasis of privacy and serenity. Recent upgrades include a newly installed fireplace fan and thermostat for efficient heating throughout the entire condo, ensuring year-round comfort. The principal bedroom features a 5 ft granite counter, adding a touch of luxury to your daily routine. The kitchen is equipped with new rollout shelving, enhancing functionality and organization. With 2 parking spots, and a large storage unit convenience is at your doorstep. Natural light floods the bedrooms and living space, also with a natural gas fireplace creating an inviting ambiance throughout. Don't miss the opportunity to make this stunning condo your new home. (id:4014)
223 Lakeshore Road S
Meaford, Ontario
Fantastic waterfront vacant building lot on a sought-after quiet private paved road in beautiful Meaford. Stunning clean shoreline, rugged Georgian Bay style at its very best. Property has been cleared, ready for your project. These properties do no come available often. Swim, paddleboard, kayak from your own property, or just watch the sun rise over the water as you relax. Ride your bike to quaint Meaford to visit the shops, restaurants, shows and parks. For skiers, only 19 minutes to Georgian Peaks. Avoid the crowds at this piece of heaven, but know you are just minutes away from what the exciting Blue Mountains area offers. Plenty of opportunity with this property at 75’ x 170’ (approx.). Engineering report available to support construction closer to water edge. (id:4014)
73 Donald Crescent
Wasaga Beach, Ontario
This completely renovated gem is in a well sought after, family-friendly location of Wasaga Beach. This home boasts 1,140 sq. ft. with 3 Bedrooms (all on same floor), 3 NEW washrooms (one on each floor & main 4-pc. Bath has heated floors), newly fully finished Basement (adds another 500 sq. ft.) + attached Single Garage (with Storage Mezzanine). Located in a popular area within walking distance to Public School & an extensive system of Trails (Hiking, Biking & Cross-Country Skiing), this Brick & Vinyl sided Home has fully fenced rear yard with mature trees. This wonderful location is also close to a Park and Playground, and is only a short bicycle ride to Wasaga Beach's world famous sunsets/sandy beaches. Numerous Interior upgrades include gorgeous brand new Kitchen (accented in white & black with new quartz countertops) & 4 appliances; new Bathroom fixtures (toilets, tub, vanities, etc.); new flooring throughout (quality laminate in Living room, Dining area & Kitchen; ceramic tile in all bathrooms, foyer & laundry room; carpets in all Bedrooms & Recreation Room); new interior doors, trim & hardware; new light fixtures; newly painted walls/ceilings throughout; & a new Napoleon Fireplace (finished with Shiplap Accent Wall & bracket for your Big Screen TV) in Rec. Room. Exterior improvements include new rear deck (12' x 16' with Natural Gas BBQ Bib); new front porch (8' x 13'); some new landscaping & 47' long private driveway. Main floor features include open concept Living Room, Eating Area (sliding doors to deck) & Kitchen (breakfast bar), large Foyer & 2-pc. Bath. Second Floor offers 3 bedrooms & 4pc. bath (heated floors & skylight/sun tunnel). Lower Level/Basement offers Recreation Room (new fireplace & loads of pot lights), Office/Study area, large Laundry Room (2 appliances, Laundry Sink, 2-pc. bath, Furnace room. Other Investments include new A/C (2019); new shingles (2017); windows (2010); gas furnace (2010). Note: Photos include 3 Virtually-Staged Photos (id:4014)
301 Thomas Street
Stayner, Ontario
END UNIT: Welcome to this charming 301 Thomas Street, in Stayner Ontario! This home features 3 bedrooms, 1.5 baths, and boasts 1200 square feet. Bright living room with a walk-out to a large patio, main floor laundry and a separate walk-out balcony from the primary bedroom. This home is vacant and can accommodate a quick closing if needed. Conveniently located only 20 minutes away from Wasaga Beach for the summer, and 40 minutes away from Blue Mountain in Collingwood for winter fun! (id:4014)
212 Courtland Street
Blue Mountain, Ontario
Family Friendly WINDFALL 3+1 Bed, 3+1 Bath Semi-Detached Home w/Garage on a PREMIUM LOT backing onto green space & walking/cycling trail! Just steps to The Shed Recreation Complex & all season outdoor heated Pools. And a short stroll to Blue Mountain Village & the Ski Hills & Hiking Trails. Fully furnished, beautifully appointed & highly upgraded home w/views of the Ski hills. O.C. Great Room w/designer LVP wide plank wood floors, 9’ ceilings, LED potlights, gas Fireplace, Auto. Blinds & w-o to Deck w/gas BBQ h-u. Huge Primary Bedroom w/w-i Closet & 5pc ensuite w/Heated Floor, Soaker Tub & sep. w-i glass shower. 2nd Bedroom w/huge w-i Closet & 3rd large Bedroom share a 4pc. main Bath. Two tone upgraded White & Grey kitchen w/granite counters, large island w/Pot Drawers, u.m. Double sink w/luxe faucet, tile backsplash & S/S appliances. Fully finished bright basement w/Egress windows, Recroom/4th Bed w/LVP wood plank floors & luxe 3 pc Bath w/Heated Floor. Garage w/inside entry. Built in 2021 to high energy efficiency standards means Low Utility Bills. Just minutes to Georgian Bay beaches, Golf Courses, Collingwood’s many fine shops & restaurants & numerous Blue Mountain Village family amenities. Active Windfall Social Clubs, Family Activities & a School Bus Route. Start enjoying an Active, healthy outdoor lifestyle today in one of Canada's premier Winter & Summer destinations!! (id:4014)
380 Leanne Lane
Shelburne, Ontario
Incredible Opportunity In The Brand-New Residential Development! This Expansive 5-Bedroom, 5- Bathroom Home Features Hardwood Flooring And A Convenient Second-Level Boasts A Formal Combined Living/Dining Area, A Gourmet-Style Kitchen With A Breakfast Bar, In-Law Suite With Separate 4- Piece Bathroom And Numerous Other Upgrades. Enjoy Easy Access From The Garage And Separate Side Door Entrance To Basement. Over $120k Spent On Upgrades. Take Advantage Of Buying A New Home Without The Wait! **** EXTRAS **** Oversized Main Floor Windows Included Two-Storey Main Staircase Window. Wider Lot With 8' Between Neighboring Property On One Side. Over $120k In Builder Upgrades. (id:4014)
115 Tyrolean Lane
The Blue Mountains, Ontario
ALL INCLUSIVE ANNUAL OR SEASONAL LEASE AT THE NORTH END CHAIR OF BLUE MOUNTAIN WITHIN WALKING DISTANCE OF THE VILLAGE. The Price of $1,800/month is for an annual lease only. Contact the Listing Agent for seasonal rates. Available immediately. Escape the hustle and bustle of city life in this charming mountain Coach House, nestled in the heart of the Blue Mountains. This fully furnished Coach House has a romantic “cabin-feel” and offers the perfect retreat for a couple featuring a double size bed and pull-out sofa in the living area. Cozy up to the three-sided gas fireplace facing both the bedroom and living room. Rent includes all utilities, including heating, A/C, electricity, snow removal, cable TV and high-speed internet, so you can stay connected and comfortable throughout your stay. The kitchenette includes a sink, hot plate, microwave, and fridge. The bathroom is well-appointed with modern fixtures, a glass and tile shower, providing all the comforts you need. Step outside to a private covered porch, where you can enjoy the crisp mountain air and beautiful surroundings. On the ground level, enjoy a BBQ area to grill your favourite dishes. A washer and dryer are available for your convenience at the main house on the property, and there's ample parking for vehicles. Enjoy all the outdoor adventures this beautiful region has to offer. Non-Smoking guests only. No pets. Rental Application, References and Tenant Liability required. (id:4014)
66 Portland St
Collingwood, Ontario
Discover the ultimate lifestyle with this exclusive leasing opportunity! Immerse yourself in the charm of a stunning detached home, just moments away from School, the beach and Blue Mountain in Collingwood, ON. This sophisticated two-storey residence, nestled near Hurontario St & Poplar Sideroad, boasts a spacious 2700 sq. ft. floor plan (Builder's Measurements) featuring 4 bedrooms and 2.5 baths, all designed with a modern open-concept layout. Enjoy the luxury of abundant natural light streaming through the expansive windows of this corner lot property. Meticulously built and thoughtfully crafted, this home offers an unparalleled living experience. Elevate your lifestyle in this new, elegant home your perfect retreat awaits! seller is listing agent. (id:4014)
1425 Davis Loop
Innisfil, Ontario
Stunning Brand New Beautiful Detached 4 Bedroom 4 Bath, Brick home in Quiet Street in Innisfil. Modern finishes, Gourmet Kitchen with Island and Stainless Steel Appliances. 9 Ft Ceilings on Main Floor. Open Concept Layout with Gas Fireplace. Great Room, Dining Room Breakfast Area and Large Kitchen with Island. Laundry on Main Floor. Ensuite Bath and Spacious Walk in Closet on Primary Bedroom. Close to the Lake, marina & Trails. **** EXTRAS **** Fridge, Stove, Dishwasher, Washer & Dryer (id:4014)
8464 6th Line
Essa, Ontario
SPRAWLING 9.97 ACRE ESTATE WITH A RENOVATED 4544 SQ FT HOME, COMPLETE WITH A MASSIVE BARN AND WORKSHOP! Escape to your private oasis of luxury and rural charm with this meticulous countryside home in Utopia, nestled on a 9.97-acre estate. Crafted by Essa Homes & Contracting, this 4544 sq ft 2-storey home seamlessly blends century-old allure with modern upgrades. Minutes from Barrie, Angus, and Alliston, enjoy countryside serenity with urban amenities nearby. Outdoor entertainment includes a massive timber-covered patio, perennial gardens, and an inground salt-water 4-foot sports pool with a pool house boasting a shower and change room. Magnificent post and beam addition featuring an expansive great room with a floor-to-ceiling fieldstone fireplace and a wall of windows. The gourmet eat-in kitchen boasts ample custom cabinetry, quartz and granite countertops, an island with seating, and an oversized pantry with laundry facilities. A formal dining room with pocket doors adds elegance. The main level features a spacious office and bedroom with a walk-in closet. The primary suite offers a private staircase, a walk-in closet, and a luxurious ensuite. Entertainment options abound, with a spacious billiard room and family room. Outside, a 4500 sq ft barn, workshop, and chicken coop offer hobbyist and equestrian opportunities. The barn features four spacious box stalls, a large tack room/feed room, two tack-up areas with cross ties, access to paddocks with wood fencing, a wood shop, and upper-level storage. Additional features include in-floor radiant heat, an attached garage, a newer steel roof, parking for 30+ vehicles, and 3 fire hydrants. With its blend of luxury, functionality, and rural charm, this #HomeToStay offers unparalleled comfort and sophistication! (id:4014)
750 Johnston Park Avenue Unit# 1002
Collingwood, Ontario
Enjoy the active lifestyle at Lighthouse Point Yacht & Tennis Club, a waterfront community consisting of over 125 acres and a long list of amenities. This three bedroom, ground floor unit is stunning, fully updated, and comes furnished and equipped(just bring your toothbrush). Large ground floor patio(21'8 x 11'7) is accessed via the living room and primary suite. Bright living room has a gas fireplace with stone surround and built-in cabinetry. Kitchen features granite countertops and stainless steel appliances. Primary suite/wing has double closets, ensuite bath with glass shower, and a private door leading out to the patio. Two large guest bedrooms plus a second full bath. California shutters and hardwood flooring throughout the home. Lots of storage inside the unit including double closets in the foyer, linen closet in the ensuite bathroom, storage in the mechanical/laundry room. Plus two storage lockers(10'10x5' and 5'x3'8) in the heated underground parking level. One assigned underground parking spot plus visitor parking outside. The Islander building features a lobby seating area, building gathering room with kitchenette and heated underground parking. Enjoy the use of 9 tennis courts, 4 pickleball courts, 2 outdoor swimming pools, 2 beaches, over 1 mile of walking paths, 10 acres of environmentally protected lands, marina with deep water boat slips(for rent or purchase), recreation centre with indoor pool, spas, sauna, gym, games room, library, outdoor patio seating, social room with piano, and more! Three bedroom units in The Islander building do not come to market often, contact for more details and your showing. (id:4014)
315421 Highway 6
Chatsworth (Twp), Ontario
Introducing a dream-come-true hobby farm nestled on a sprawling 100-acre canvas, where the picturesque blend of workable acreage, rolling hills, sprawling trails, and flourishing wildlife awaits. Located just outside the charming town of Williamsford, this haven is conveniently situated 25 minutes south of Owen Sound. Spanning 100 acres, this property boasts 20 to 25 acres of workable farmland, crowned by a magnificent 40x56 barn enveloped by fenced pastures. The remaining 50-plus acres unveil a mesmerizing combination of woodlands, meandering trails, and captivating wetlands. Steeped in history, the centrepiece of this estate is a timeless 2,300 square-foot red brick farmhouse, marrying old-world charm with modern comforts. Crafted by Cunningham Kitchen, the heart of this home lies within its stunning kitchen, adorned with custom cabinetry, premium appliances, and an expansive island, perfect for gatherings. Beyond the kitchen, a versatile family room and dining area offer a cozy retreat complete with a wood stove. Venture further to discover a thoughtfully designed addition including mudroom and a stylish two-piece bathroom, seamlessly blending rustic warmth with contemporary flair. Continuing to the second floor, three bedrooms complimented with wide wood plank floors await, along with a stunning four-piece bath featuring convenient laundry facilities. Your sanctuary awaits in the primary bedroom, where patio doors open onto a private deck overlooking the landscape, complemented by a luxurious three-piece ensuite featuring a freestanding tub. Venturing outside, the thoughtful design extends to the circular driveway and stamped concrete patio, perfect for soaking in the hot tub under the stars, while the expansive fire pit and covered gazebo areas invite gatherings of all kinds. As you roam the grounds, each corner unveils a new adventure, and every day a celebration of nature's beauty. This isn't just a farm; it's the sanctuary you've been searching for. (id:4014)

