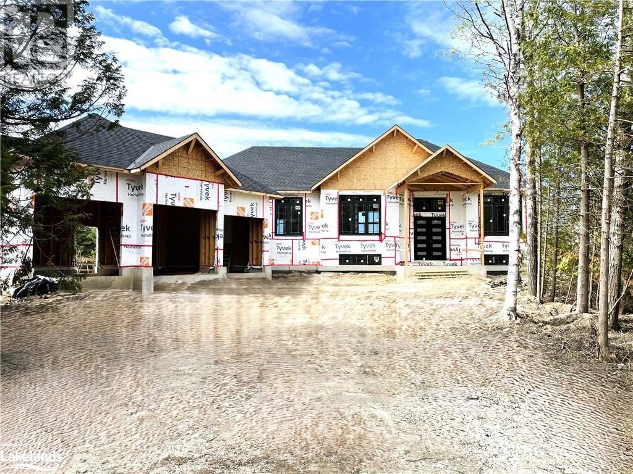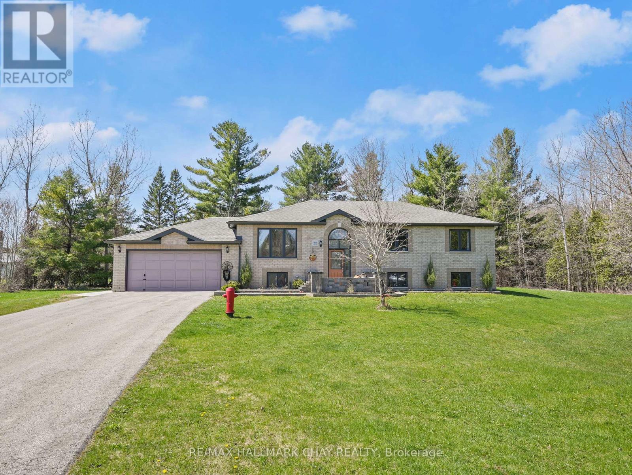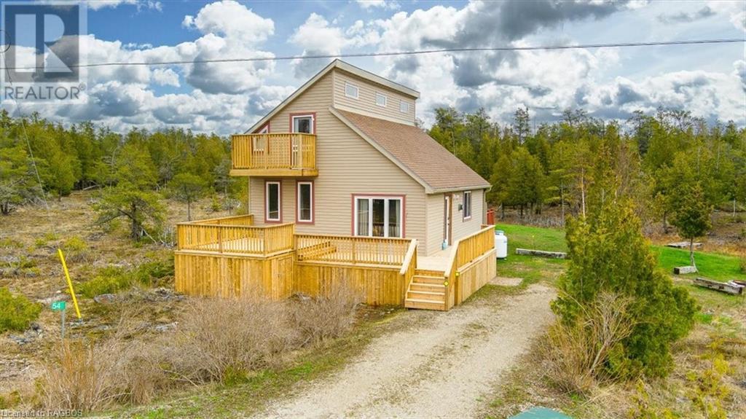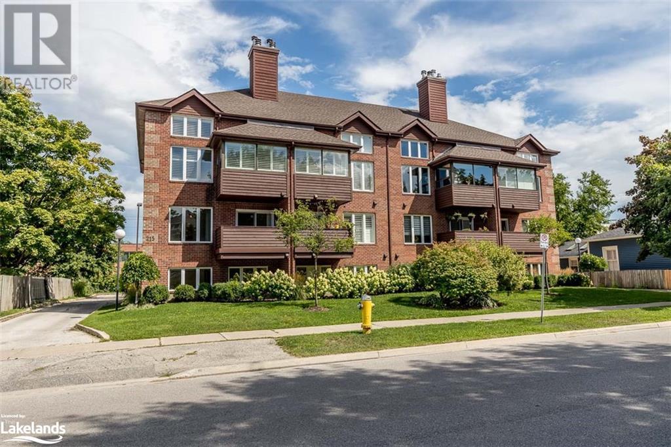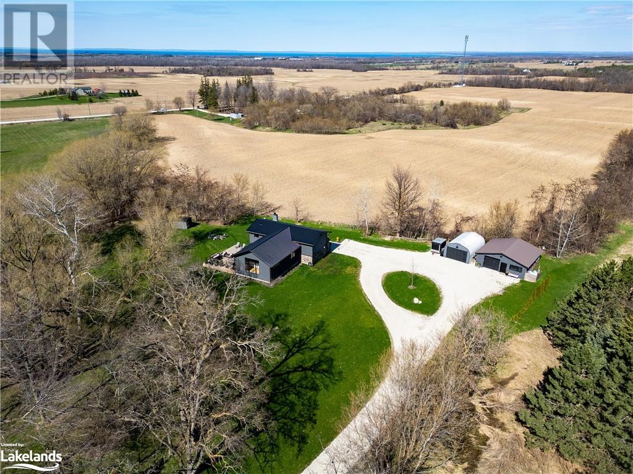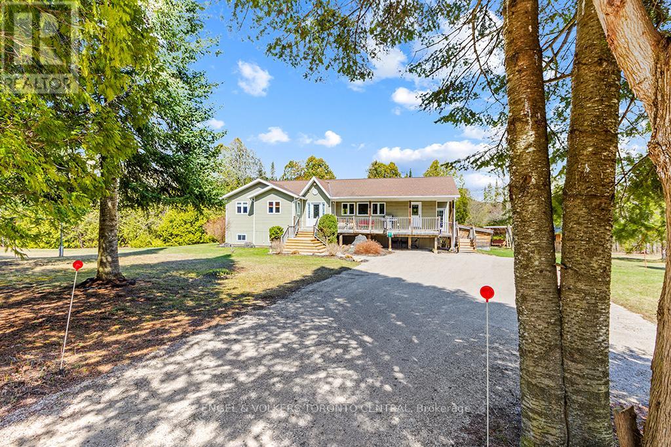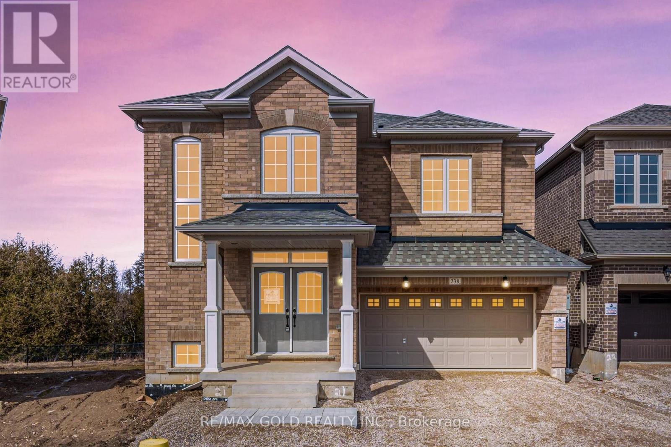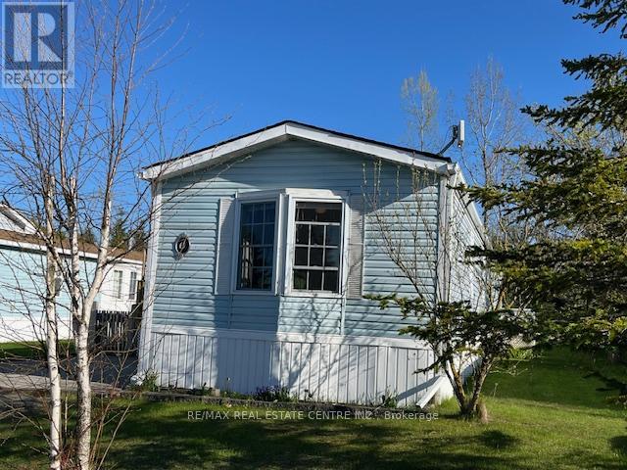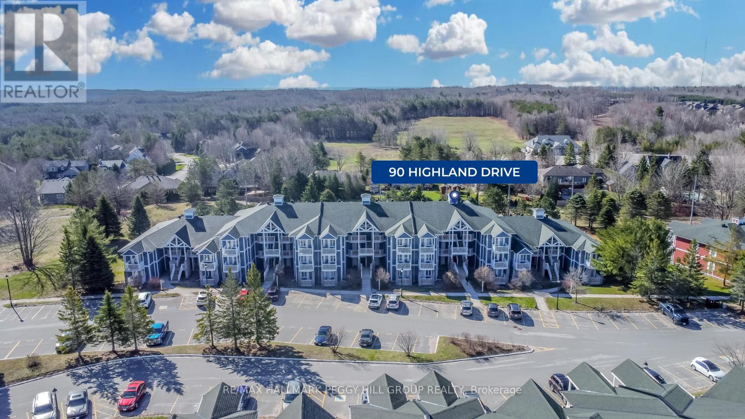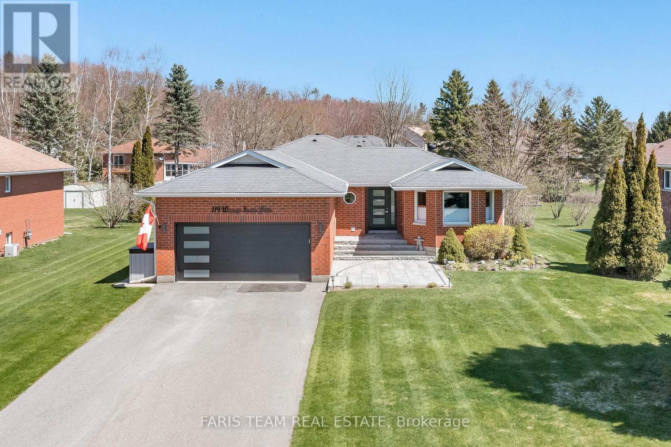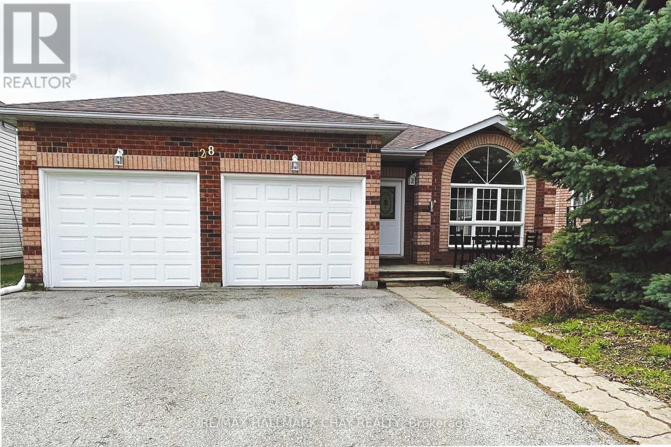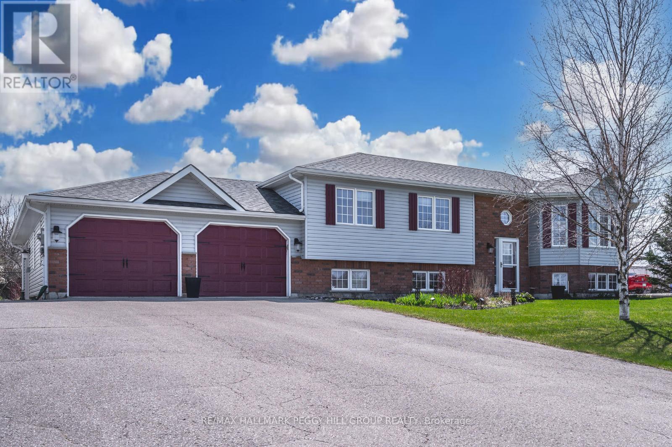47 Wasaga Sands Drive
Wasaga Beach, Ontario
A Rare Opportunity Awaits!! situated in the much-desired area of Wasaga Sands. Your Imagination Awaits, finish this home using your imagination; the possibilities are endless, take advantage of The fabulous location and lot size backing on the golf course with a pond. Close to 5000 sq ft of total living space, large windows bring in natural light throughout the house. The Master bedroom and the 4th bedroom/den have Tray Ceilings. The main floor ceiling is 10' and the lower level is 9' high. Perfect house for extended families or possible Income as the lower level has a separate entrance and look-out windows. 3-car garage, 6 cars can be parked on the driveway. Short distances to shopping-restaurants and beaches! Completion Status: Concrete basement, Framing, Roof, Windows & Doors, Deck Porch, Plumbing rough-ins for the Main floor and the Basement, sump pump, Gravel driveway, 2 Bathtubs, and Shower Fixtures for the master bedroom and the washroom on the main floor and the basement. The entrance has been cleared of trees. All Permits have been obtained. Inspections have been passed for Lot Grading Plan, Foundation & footings, Framing, Plumbing/Rough-Ins, Septic plan, and design. Selling 'As Is' (id:4014)
52 Princess Dr
Adjala-Tosorontio, Ontario
Welcome to this charming solid Raised Bungalow nestled in a desirable family-friendly community. Situated on a private lot, the backyard offers ample space to enjoy and entertain. Boasting a separate entrance to the basement, this property offers versatile living arrangements and the potential for a perfect in-law suite. The main floor offers a bright, functional open-concept living space, and with 3 bedrooms on the main floor and 2 additional bedrooms in the lower level, there is enough room for your whole family. Stepping outside, you will find a large back deck and quaint front sitting area, perfect for enjoying a cold drink on a hot summer night. The extra deep 2 car Garage and Steel Storage Shed offer great additional space for all your toys. Conveniently located close to parks, a school & minutes to Alliston, this home offers the perfect blend of comfort, convenience, and community. Don't miss your chance to make this exceptional property your own! **** EXTRAS **** 8'x16' Steel Shed w Insulated Sloped Roof, Hydro & Eavestrough 2023. Level Pad For Parking w 30amp service. Front Doors/Front Windows/Basement Windows done in 2023. Patio Stone Walkway at Side of Home to Sep Entrance. Roof 2021. Awning 2022 (id:4014)
54 Pedwell Drive
Tobermory, Ontario
A cozy 3-bedroom knotty pie cottage across from the pristine waters of Lake Huron. Access the lake via a public footpath just a few steps away. This winterized retreat is complete with vaulted ceilings, 2 electric fireplaces and tongue and groove pine walls that enhance its cottage ambiance. It's a short drive to Bruce Peninsula National Park, home to the renowned Grotto and close to the Lindsay tract bike trails. You're also 15 minutes from Singing Sands and 20 minutes from the quaint harbor Town of Tobermory. This home boasts large windows, a Juliette balcony in the primary bedroom offering stunning views of Lake Huron. Two spacious decks provide ample opportunity to soak up the sun and enjoy serene sunsets or tranquil sunrises. Additional features include open concept living, community boat launch and 2 acres of property, surrounded by a young pine forest and natural brush. Whether you are looking for a retirement haven, a family cottage or a tranquil permanent home, this home offers the ideal blend of seclusion and accessibility. Watching the sunset over Lake Huron, exploring the nearby trails or enjoying a cozy night by the fire, this property offers a special experience for all who visit. (id:4014)
215 Pine Street Unit# 1
Collingwood, Ontario
LOCATION, LOCATION, LOCATION! Welcome to Pine Gables, one of the town's only condo buildings nestled in the heart of downtown Collingwood among picturesque tree-lined streets. Enter the unique 1200 square foot multi-level unit and be greeted with a spacious foyer with a sizeable coat closet. The generously sized primary bedroom offers wall-to-wall closet storage and 4-piece ensuite bathroom. A second bedroom boasts ample space with double closet including 3-piece ensuite with dual entrance. On the upper level you’ll discover a light-filled open-concept living, dining and kitchen area with a double pantry and breakfast bar. This space is complimented with a cozy wood-burning fireplace and walk-out to a newly finished balcony with views of Pine Street's charming heritage homes. This unit provides abundant storage within, along with a large storage locker located in the lower level of the building, the ideal spot to store your knick knacks and outdoor gear. Additionally, it comes with two exclusive side-by-side parking spaces, a rare find in condo living. Whether as an investment property or renovate to a stylish downtown residence, this unit offers convenience with nearby amenities of groceries, restaurants, shopping, gyms, the harbour, and beaches. Located just 15 minutes from Blue Mountain and 25 minutes from Thornbury. This property is a perfect blend of comfort and accessibility. (id:4014)
3109 County 124 Road
Clearview, Ontario
Welcome to your dream home nestled in the serene countryside, where luxury meets functionality. Renovated in 2017 by esteemed Blake Farrow Project Management and thoughtfully designed by Farrow Arcaro Design, this exquisite property boasts unparalleled craftsmanship and attention to detail. As you step inside, you'll be greeted by an abundance of natural light cascading through the windows, accentuating the stunning features of this 4-level side split layout. The bedrooms offer a unique touch with doors leading out to an upper patio, where you can enjoy breathtaking views of farmland and the East sunrise. This 3-bedroom, 3-full bathroom residence spans over 2574 square feet of pure elegance. Heated polished concrete floors on the first level create a warm and inviting atmosphere, complemented by a cozy wood-burning fireplace, ideal for chilly evenings. The heart of the home lies in the gourmet kitchen, adorned with Caesarstone countertops and stainless steel appliances, along with a stunning rustic metal-faced gas fireplace perfect for hosting and entertaining large gatherings with ease. Step out from the sliding glass doors and take the evening outside to the expansive deck and enjoy the sun setting over the escarpment. Outside, on the sprawling 1.7-acre lot, you'll find mature trees providing privacy and tranquility. 28' x 28' garage workshop/office. Additionally, an attached garage/workout area adds to the convenience and functionality of the property. For those seeking additional space, the partially finished lower level offers an extra 550 square feet awaiting your personal touch, allowing for endless possibilities. Located just minutes from Blue Mountain, private ski clubs, golf courses, hiking trails and Collingwood, this stunner serves as the perfect full-time residence or weekend retreat. Don't miss out on the opportunity to call this magnificent property your own. Schedule your showing today and experience the epitome of luxurious country living. (id:4014)
123 Valley Ridge Rd
Grey Highlands, Ontario
Custom built home close to Lake Eugenia and Village of Eugenia. Located on a quiet no-through road. Privacy. Perfect set up for multi generational living or lower level can be easily completed for rental income. Many custom finishes. Open concept design/layout. Cozy sunroom with wood burning stove, warmth and just a delightful room to read and relax. Built by owner and shows pride of ownership and pride of build and finishing. Deeded access to Lake Eugenia is just a short walk from the property. Canoe, kayak, paddle board or rev up the inboard/outboard and enjoy waterskiing or wakeboarding on this lake that is warmer a little bit sooner than Georgian Bay and retains the comfortable temperatures into the fall for a lengthier season of fun in/on the water. Come see, you wont want to leave! (id:4014)
238 Chippewa Ave
Shelburne, Ontario
Embrace Breathtaking Panoramic Views From This Brand-New Never Lived In 3094 SQ FT Field Gate Homes Architectural Masterpiece! Perched Atop a Hill, This Stunning Home Offers Unparalleled Vistas From Every Angle. Experience Luxury Living With A Thoughtfully Designed Floor Plan Featuring Expansive Windows To Soak-In Natural Light And Showcase The Stunning Surroundings. Enjoy Modern Amenities & High-End Finishes Throughout. Entertain In Style In The Walkout Basement Or Step Outside To The Sprawling Backyard Oasis. Located Minutes Away From All Amenities, Including Shopping, Dining, & Recreation. This Exceptional Property Offers The Ultimate Blend Of Luxury, Convenience & Natural Beauty. Welcome To Your Dream Home! **** EXTRAS **** This Is A Brand New Never Lived In Property. Shows Extremely Well With The Natural Light & Unbelievable Privacy. Comes Off 323 Trillium Crt, Shelburne For Directions. (id:4014)
69 Maple Grove Village Rd
Southgate, Ontario
Hurry Hurry, This rare 3 bedroom year round mobile home on a full concrete slab and nicely skirted wont last long! Very nice and bright with a spacious eat in kitchen open to the large living room with a cozy electric fireplace and lots of pot lights. The rear of the home has the large Primary bedroom for extra privacy from the other 2 bedrooms with double mirrored door closets. Next to it is the 4 pc renovated washroom with newer vanity and tub with glass doors and a multi head shower system for your enjoyment. Then a rare separate laundry room with newer front load washer and dryer along with an On Demand Hot Water System and water Softener. The spacious bright kitchen has been fully renovated with a corner sink and plenty of counter space. The cathedral ceilings in the LR and Kitchen enhance the open spacious feeling. In the front are 2 more bedrooms and the very front one is quite large and extra bright with the bay type windows. Both have good closet space with mirrored doors. Outside you will find a very nice large (20 X 12 ft )deck and an interlock (21 X 16 ft) patio. The backyard has a well built garden shed and another outbuilding with double doors to store whatever you like or convert it into a workshop. Both with power in them. There are no neighbours to the rear and plenty of parking. This home is totally move in ready with no work required, it was heavily renovated approx 12 years ago and has been well looked after ever since. Make this no carpet, 850 sq ft mobile YOUR Economical Retirement home **** EXTRAS **** Rare On Demand Hot Water System, Roof shingled approx 7 years ago, Under unit furnace and updated plumbing approx 10 -12 years ago. (id:4014)
#2220-21 -90 Highland Dr
Oro-Medonte, Ontario
YEAR-ROUND LIVING! TWO UNITS FOR THE PRICE OF ONE WITH ENDLESS AMENITIES IN HORSESHOE VALLEY! This property offers a resort-style chalet experience like no other! Situated just minutes away from an array of outdoor activities, including snowmobiling, skiing, hiking, bike trails, tree-top trekking, and world-class golfing, adventure awaits right at your doorstep. Unwind and rejuvenate at the nearby Vett Nordic Spa, offering blissful relaxation amidst nature's beauty. Conveniently located just one hour from the GTA, with easy access to Barrie, Orillia, and Craighurst for all your daily essentials. Unit 2220 boasts a cozy one-bedroom with a full kitchen, family room, and balcony overlooking the serene trees and rolling hills. Unit 2221 features a charming bachelor suite comprising a bedroom, full bathroom, sitting room, and a convenient kitchenette, perfect for guests or potential rental income. Experience year-round living with access to abundant amenities, including a fully equipped athletic centre, party room, playground, gas fire pits, indoor/outdoor pool, and covered pavilion with BBQs, ideal for gathering with friends and family. Whether seeking a permanent residence surrounded by nature's beauty or an investment opportunity for lucrative rental income, this property offers endless possibilities. (id:4014)
119 Wasaga Sands Dr
Wasaga Beach, Ontario
Top 5 Reasons You Will Love This Home: 1) Stunning bungalow set in a prestigious neighbourhood close to Wasaga Beach Provincial Park Beach Area 5 and 6, restaurants, shops, and local amenities 2) Beautifully updated eat-in kitchen featuring quartz countertops, a subway tiled backsplash, newer appliances, and hand-scraped maple hardwood flooring with glass-door walk-out to composite deck 3) The main floor features two spacious bedrooms, an office that can double as an extra bedroom, and a cozy combined dining and living area, complete with an electric fireplace and large windows offering views of the front yard, presenting a cozy environment for relaxation 4) Partially finished lower level has a bedroom ideal for overnight guests, a 3-piece bathroom, a large recreation room with above-grade windows, and an oversized storage area, perfect for a workshop 5) Other updates include furnace and air conditioner(2021), central vacuum (2023), gutter guards (2022), R60 in the attic, front stone pathway and steps (2021), garage and front door (2023), a hot tub (2021), newer flooring throughout, a water softener (2021), a sizeable backyard with newer composite deck (2023), in-ground sprinkler system and garden shed. 2,176 fin.sq.ft. Age 30. Visit our website for more detailed information. (id:4014)
28 Ritchie Cres
Springwater, Ontario
Your new home awaits you at 28 Ritchie Crescent. Located in the highly desirable picturesque community of Elmvale, this great property is close to everything. Within walking distance to shops, restaurants, groceries, parks, and schools as well as the community arena and ball fields. Elmvale is the epitome of small-town living with Barrie, Midland, and Wasaga Beach all only a very short drive away it offers bigger city amenities as well. This family home boasts great curb appeal with lush gardens and an inviting front porch. Inside you'll find a spacious entryway with inside access from the garage, an open living room and dining room area, and galley-style kitchen with breakfast room and sliding door walk-out. In traditional back-split style just a few steps up and you're in the bedroom space with 3 large bedrooms including the primary suite with semi-ensuite bath. Down a couple stairs from the main level you'll find the family room, the perfect space for family movie night as well as an additional bedroom and den or office, both with sliding door walk-outs to the backyard, with a second full bath finishing off this level. Another great feature of a back-split is how much space they offer and this home is no different with the added bonus of an additional basement where you'll find the laundry room, rec room, utilities room, as well as a huge half height crawl space, perfect for an added abundance of storage space. This property also offers a double car garage with room for a mezzanine, as well as a great-sized fenced yard with no neighbours behind. Don't miss out, book your private showing today! (id:4014)
7 Marl Creek Dr
Springwater, Ontario
MODERNIZED RAISED BUNGALOW WITH AN INSULATED THREE-CAR GARAGE ON A SPRAWLING 0.67-ACRE LOT! This charming raised bungalow at 7 Marl Creek Drive is in a community-oriented neighbourhood near Barrie, Elmvale, and Wasaga Beach. Situated on a sprawling 0.67-acre lot with ample parking and an insulated three-car garage with a convenient workshop for the mechanic or hobbyist with access to the rear yard. The property features a backyard oasis with a patio, gardens, and a fire pit area. The renovated kitchen showcases white cabinets, custom shelves, some glass door fronts, and stainless steel appliances. The dining area is bathed in natural light from the 9-foot-wide sliding glass patio doors, seamlessly connecting indoor and outdoor living spaces. The living room features a fireplace and a built-in TV console. Both main-floor bedrooms have double closets, and the updated main bathroom includes a skylight. The fully finished basement has a walk-up access to the garage for added convenience. The rec room is the epitome of comfort, featuring a wood-burning stove with a stone surround and mantle. A finished storage room with a window can be converted into another bedroom. Upgraded light fixtures throughout add elegance. New shingles with a 50-year warranty (2018) and a central air conditioning unit (2022) ensure longevity and comfort. Don't miss your chance to make this your forever #HomeToStay! (id:4014)

