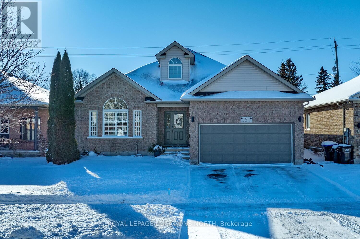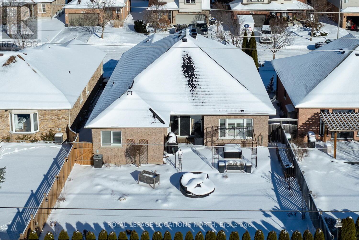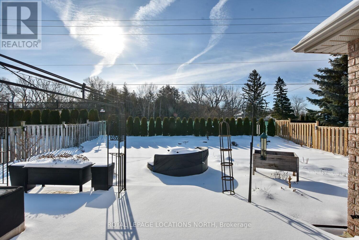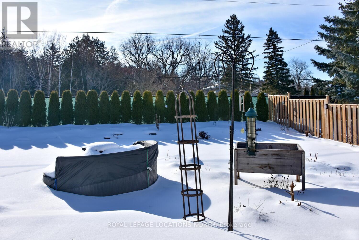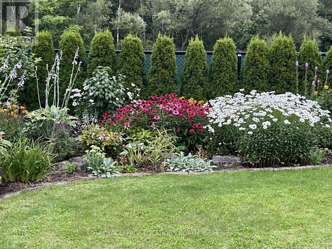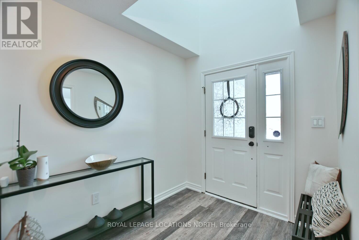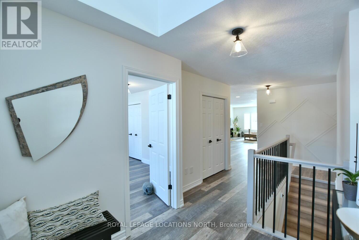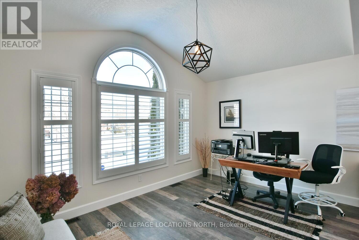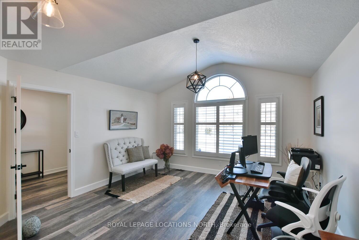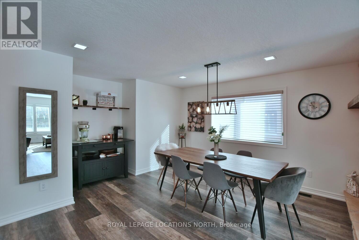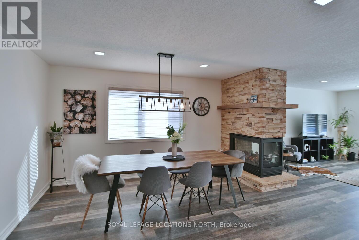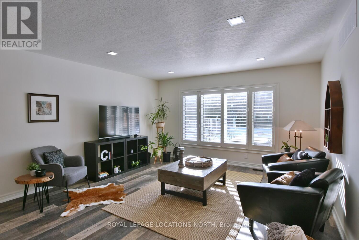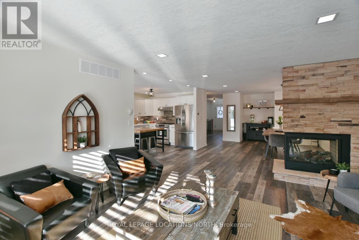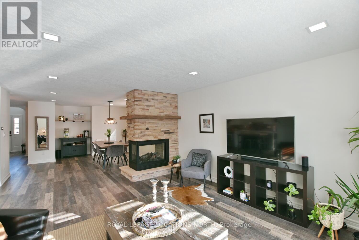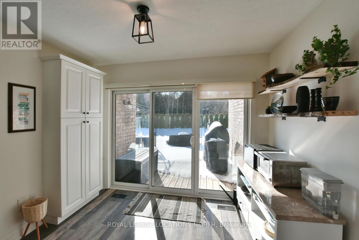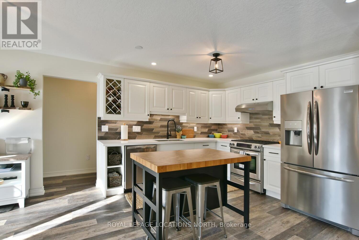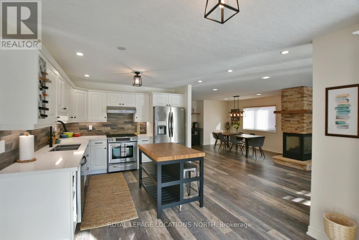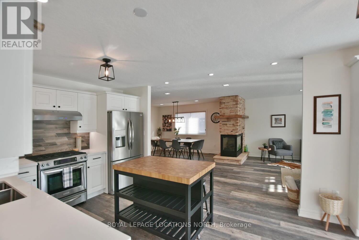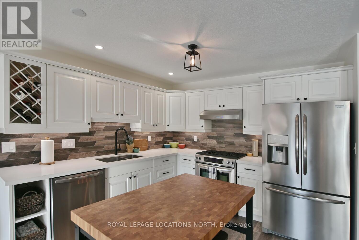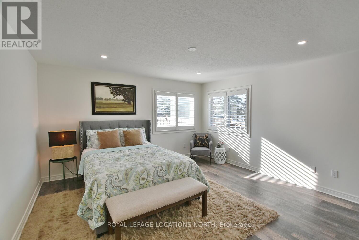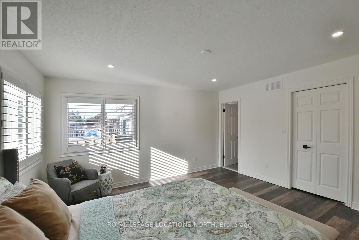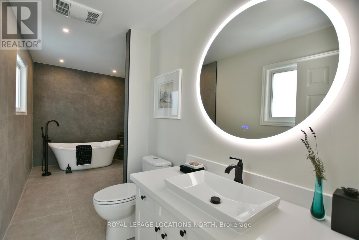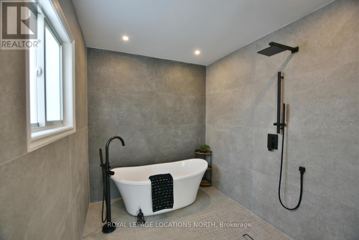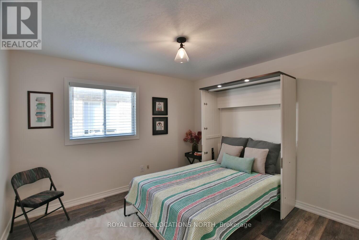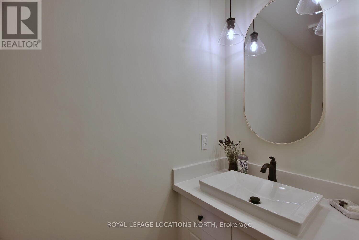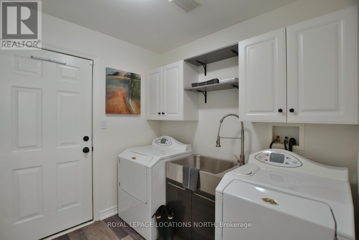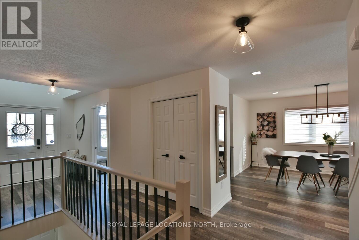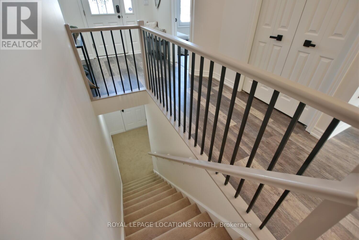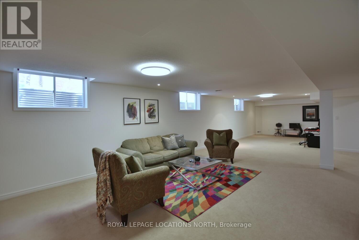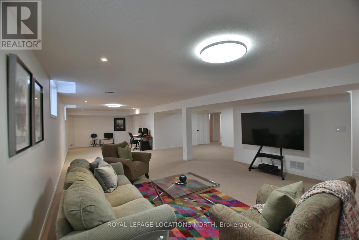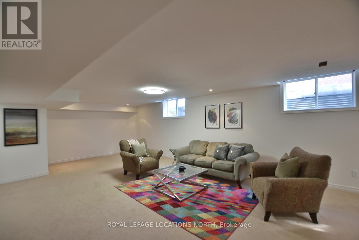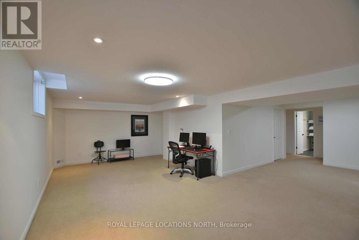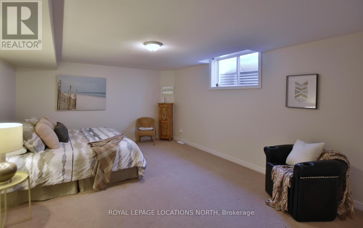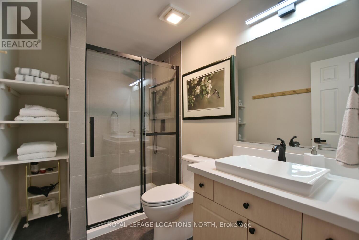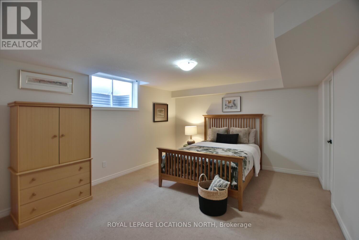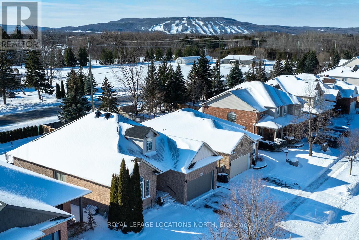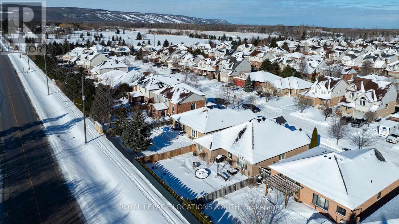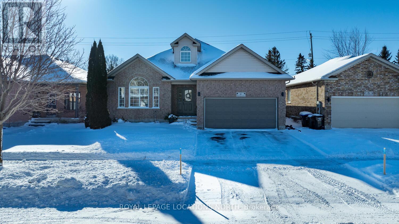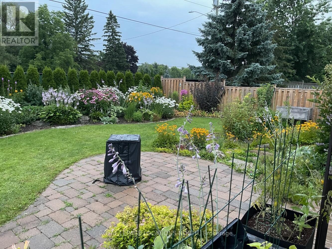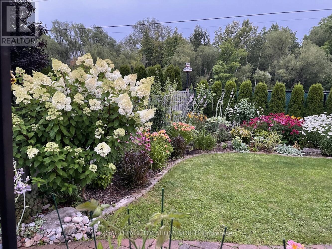5 Bedroom
3 Bathroom
Bungalow
Fireplace
Central Air Conditioning
Forced Air
$1,170,000
Introducing an exceptional opportunity for fabulous ranch bungalow living at 6 Marina Crescent in the coveted Georgian Meadows of Collingwood! Step into elegance & convenience w/ this stunning bungalow boasting a sought-after Aurora floor plan. Featuring a main floor primary w/ ensuite, complemented 2 more main level beds & 2 more oversized beds on the lower level, this home offers ample space for comfortable living. Entertain w/ ease in the spacious family room & expansive dining room, all opened up to the kitchen, with gorgeous new flooring throughout & a cozy 3-sided gas fireplace. The lovely kitchen is a chef's delight, showcasing white cabinets, quartz counters, & stainless steel appliances. The open plan layout seamlessly connects the kitchen to the dining area & living room, perfect for gatherings w/ loved ones. Experience the epitome of indoor-outdoor living as sliding patio doors from the eat-in kitchen area lead to a large deck overlooking a beautifully landscaped garden. (id:4014)
Property Details
|
MLS® Number
|
S8100838 |
|
Property Type
|
Single Family |
|
Community Name
|
Collingwood |
|
Amenities Near By
|
Park, Schools |
|
Features
|
Cul-de-sac |
|
Parking Space Total
|
4 |
Building
|
Bathroom Total
|
3 |
|
Bedrooms Above Ground
|
3 |
|
Bedrooms Below Ground
|
2 |
|
Bedrooms Total
|
5 |
|
Architectural Style
|
Bungalow |
|
Basement Development
|
Finished |
|
Basement Type
|
Full (finished) |
|
Construction Style Attachment
|
Detached |
|
Cooling Type
|
Central Air Conditioning |
|
Exterior Finish
|
Brick, Vinyl Siding |
|
Fireplace Present
|
Yes |
|
Heating Fuel
|
Natural Gas |
|
Heating Type
|
Forced Air |
|
Stories Total
|
1 |
|
Type
|
House |
Parking
Land
|
Acreage
|
No |
|
Land Amenities
|
Park, Schools |
|
Size Irregular
|
50.3 X 125.3 Ft |
|
Size Total Text
|
50.3 X 125.3 Ft |
Rooms
| Level |
Type |
Length |
Width |
Dimensions |
|
Basement |
Recreational, Games Room |
14.63 m |
5.36 m |
14.63 m x 5.36 m |
|
Basement |
Bedroom 3 |
4.01 m |
5.94 m |
4.01 m x 5.94 m |
|
Basement |
Bedroom 4 |
4.83 m |
3.63 m |
4.83 m x 3.63 m |
|
Main Level |
Dining Room |
4.88 m |
4.24 m |
4.88 m x 4.24 m |
|
Main Level |
Family Room |
4.44 m |
4.14 m |
4.44 m x 4.14 m |
|
Main Level |
Kitchen |
7.26 m |
3.05 m |
7.26 m x 3.05 m |
|
Main Level |
Den |
6.1 m |
2.13 m |
6.1 m x 2.13 m |
|
Main Level |
Bedroom |
4.44 m |
4.19 m |
4.44 m x 4.19 m |
|
Main Level |
Bedroom 2 |
3.02 m |
3.2 m |
3.02 m x 3.2 m |
|
Main Level |
Laundry Room |
2.13 m |
2.13 m |
2.13 m x 2.13 m |
https://www.realtor.ca/real-estate/26564469/6-marina-cres-collingwood-collingwood

