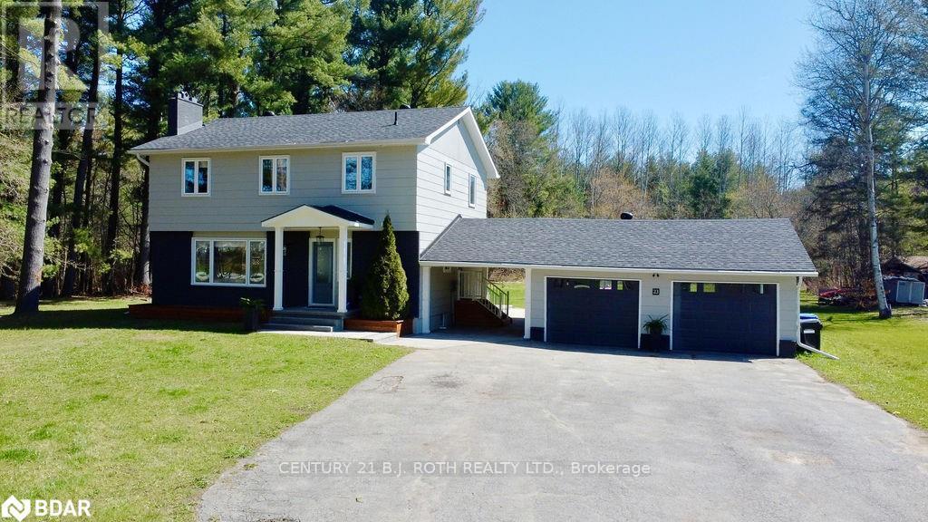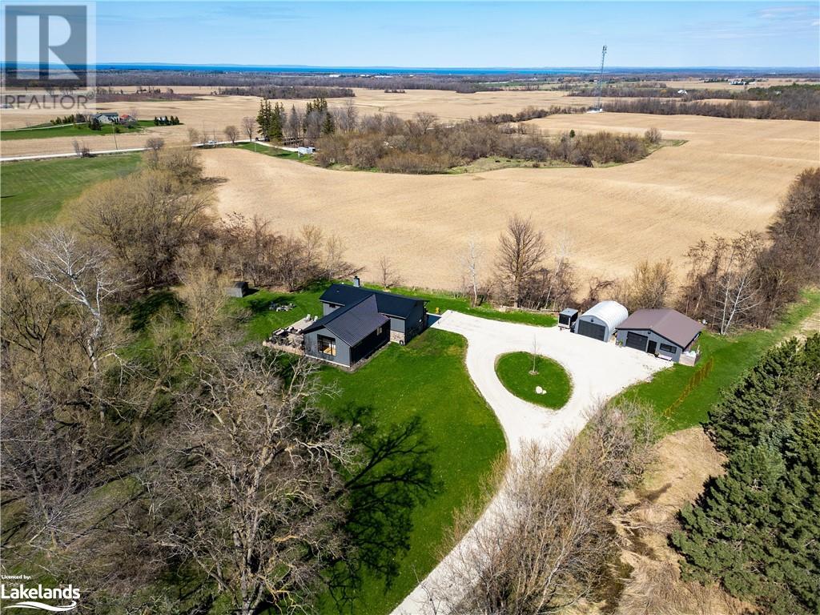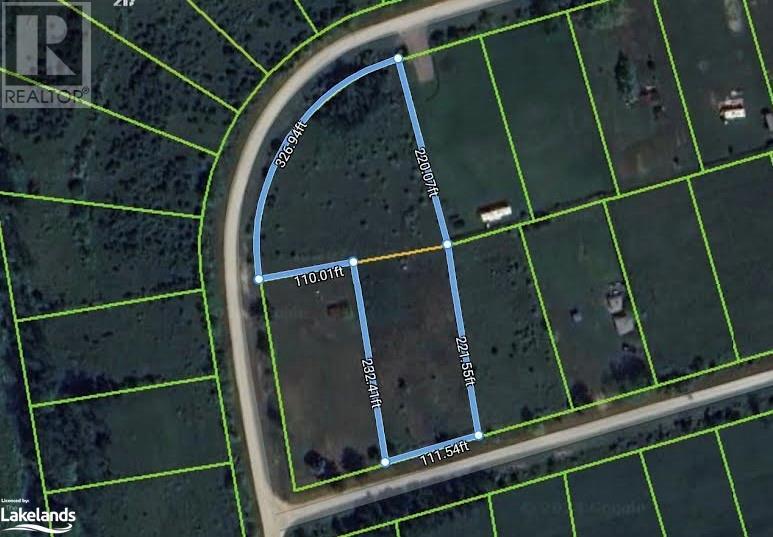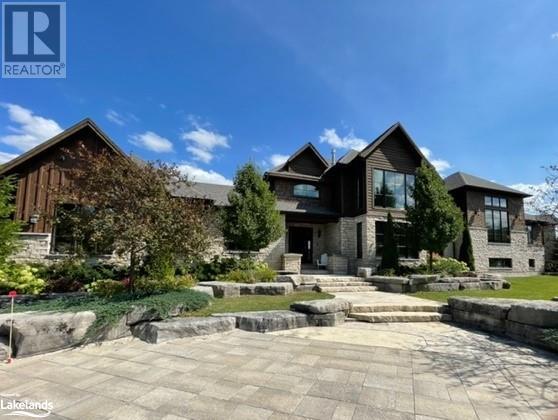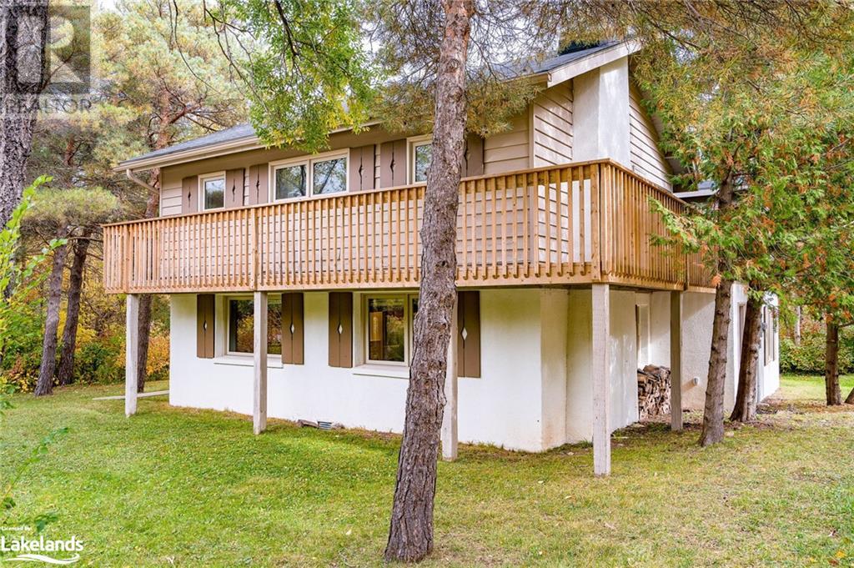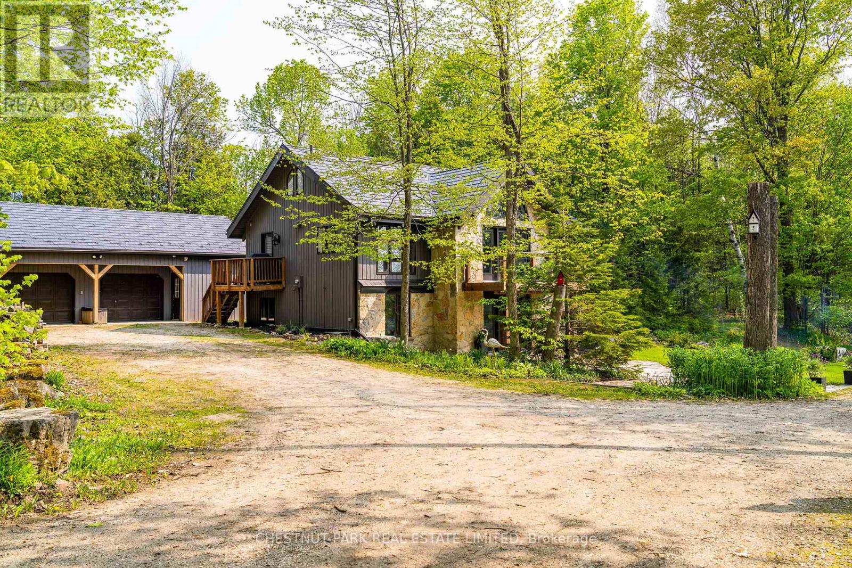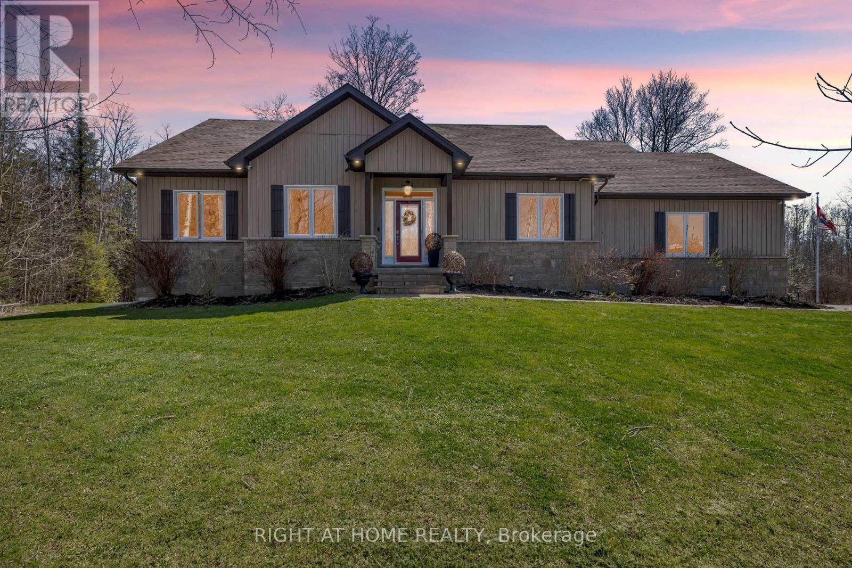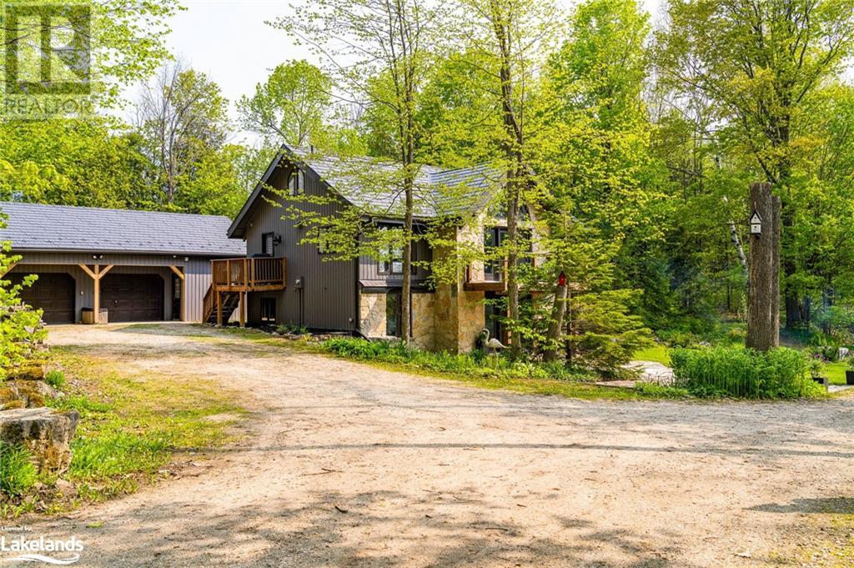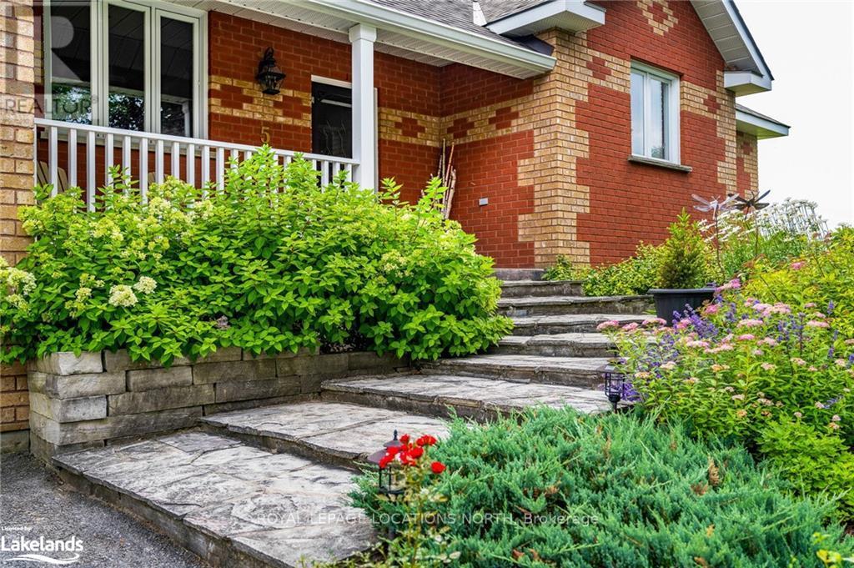23 Lamers Rd
Clearview, Ontario
FULLY RENOVATED! This 2,500 sq.ft. of fully finished living space (including basement) was meticulously renovated and sure to impress at every turn! 4 Beds, 2.5 baths. Nestled on over 2.15 acres of land offers privacy and even a picturesque pond separating neighbours. Enjoy easy access to Barrie, Wasaga Beach, and Collingwood, all within a short 20-minute drive, as well as Base Borden just 10 minutes away. Step inside to discover luxury living with open concept floor plan, modern design and quality high end finishes throughout. Completely revitalized from top to bottom in 2021/2022. Highlights include an impressive primary bedroom retreat which includes walk through closet w/built in cabinetry, full 3pc primary ensuite, strategically relocated main 4pc bathroom, and all-new drywall, electrical, windows, doors & trim, plumbing and the list goes on! Stay cozy year-round with the addition of a new natural gas furnace, air conditioning, 200 amp electrical panel, and a fireplace in living room. Entertain effortlessly in the open-concept living areas, complemented by new flooring and fixtures for a touch of elegance. Stunning open concept new kitchen with large island, quartz countertops, backsplash, under mount sink & build in appliances. A newly created mudroom offers ample storage plus main floor laundry with built in cabinetry your family will love. Experience the epitome of country living in this thoughtfully crafted retreat schedule your viewing today and make this dream home yours before it's too late! **** EXTRAS **** Electric Age: 2022 Plumbing Age:2022 Furnace Age: 2022 (id:4014)
3109 County 124 Road
Clearview, Ontario
Welcome to your dream home nestled in the serene countryside, where luxury meets functionality. Renovated in 2017 by esteemed Blake Farrow Project Management and thoughtfully designed by Farrow Arcaro Design, this exquisite property boasts unparalleled craftsmanship and attention to detail. As you step inside, you'll be greeted by an abundance of natural light cascading through the windows, accentuating the stunning features of this 4-level side split layout. The bedrooms offer a unique touch with doors leading out to an upper patio, where you can enjoy breathtaking views of farmland and the East sunrise. This 3-bedroom, 3-full bathroom residence spans over 2574 square feet of pure elegance. Heated polished concrete floors on the first level create a warm and inviting atmosphere, complemented by a cozy wood-burning fireplace, ideal for chilly evenings. The heart of the home lies in the gourmet kitchen, adorned with Caesarstone countertops and stainless steel appliances, along with a stunning rustic metal-faced gas fireplace perfect for hosting and entertaining large gatherings with ease. Step out from the sliding glass doors and take the evening outside to the expansive deck and enjoy the sun setting over the escarpment. Outside, on the sprawling 1.7-acre lot, you'll find mature trees providing privacy and tranquility. 28' x 28' garage workshop/office. Additionally, an attached garage/workout area adds to the convenience and functionality of the property. For those seeking additional space, the partially finished lower level offers an extra 550 square feet awaiting your personal touch, allowing for endless possibilities. Located just minutes from Blue Mountain, private ski clubs, golf courses, hiking trails and Collingwood, this stunner serves as the perfect full-time residence or weekend retreat. Don't miss out on the opportunity to call this magnificent property your own. Schedule your showing today and experience the epitome of luxurious country living. (id:4014)
Part Lot 32 Mighton Court
Clearview, Ontario
Investment opportunity for this Future potential building lot. This land was once two lots and merged together. If services become available it has the potential to be divided into two or more lots. Currently no permits available. Just west of Wasaga Beach and close to Collingwood and Blue Mountain. (id:4014)
12 Windrose Valley Boulevard
Clearview, Ontario
EXECUTIVE FURNISHED SHORT-TERM rental available for any length of time over 2 months from now until Nov 30th. Price is per month plus utilities. Fantastic location in Windrose Valley Estates at the base of the escarpment only a few minutes drive to Blue Mountain yet only a 10 minute drive to Historic Downtown Collingwood. This beautifully furnished 5 bedroom, 6 bathroom home is full of sunlight from the floor to ceiling windows and soaring cathedral ceilings, open plan main floor with gourmet kitchen and huge dining area. All bedrooms on the second level have ensuite bathrooms. Lower level is your entertainment area with a ping pong table, air hockey, card table and built in sound system. Large 2 acre lot with a hot tub, firepit and BBQ area. Small dog may be considered. Triple AAA tenants only will be considered. (id:4014)
795517 Collingwood-Clearview Townline
Clearview, Ontario
This rare Osler Bluff offering sits directly across from the ski club and is situated between the Orchard chair lift and Main Club road. Embodying timeless charm and family heritage, this classic retreat has been cherished by only 2 Osler member families since 1961. Boasting five bedrooms, furnished, and maintained meticulously, the setting offers just shy of an acre, 200'x 200' lot, with 1970 sq.ft. above grade, providing ample space for relaxation and recreation. The property features a large main floor primary bedroom suite, easily adaptable as a family room, enhancing its versatility. Enjoy the convenience of ski-in/ski-out access and being mere steps from the chairlift, while still within walking distance to Osler Clubhouses and the Summer Club. Notably, Osler Bluff membership is not mandatory, the property is owned and not subject to a land lease, presenting an opportunity for ownership without additional obligations. Envision the potential to build your dream home/retreat on this exceptional site, enhancing the legacy of this cherished property. Situated in the heart of the Osler community, this home facilitates year-round enjoyment, granting access to skiing, hiking, snowshoeing, swimming, tennis, golfing, cycling, and more. (id:4014)
347 Quebec St
Clearview, Ontario
Buy Direct From Builders Inventory!! Discover Modern Living In This 1849 Sq.Ft. Brand-New Home, Situated In The Charming Town of Stayner. The Main Floor Welcomes You With Hardwood Flooring, Creating A Warm And Inviting Atmosphere. Retreat To The Comfort Of The Carpeted Bedrooms, Each Featuring A Spacious Walk-In Closet. The Stylish Kitchen Is Designed With Quartz Countertops, Offering Both Elegance and Functionality. In The Cozy Family Room, Relax by The Fireplace and Enjoy Quality Time With Loved Ones. The Property Boasts Ample Parking With Four Spots Available and a Large, Partially Fenced Yard Perfect. Upstairs, The Bathrooms Include Convenient Linen Closets, Providing Additional Storage Space. A Separate Entrance Leads To The Basement, Which Is Already Roughed In For A Bathroom and Includes A Laundry Hook-Up!. Don't Miss The Opportunity To Call This Beautiful House Your New Home In The Friendly Town Of Stayner! (id:4014)
217 Quebec St
Clearview, Ontario
Buy Direct From Builders Inventory!! Discover Modern Living In This 2540 Sq.Ft. Brand-New Home on Extra Deep 55' Lot, Situated In The Charming Town of Stayner. The Main Floor Welcomes You With Hardwood Flooring, Creating A Warm And Inviting Atmosphere. Retreat To The Comfort Of The Carpeted Bedrooms, With 2 of the Bedrooms Offering Ensuites. The Stylish Kitchen Is Designed With Quartz Countertops, Offering Both Elegance and Functionality. In The Cozy Family Room, Relax by The Fireplace and Enjoy Quality Time With Loved Ones. The Property Boasts Ample Parking With Six Spots Available and a Large Yard Perfect For Outdoor Enjoyment. Upstairs, The Bathrooms Include Convenient Linen Closets, Providing Additional Storage Space. A Separate Entrance Leads To The Basement, Which Is Already Roughed In For A Bathroom and Includes A Laundry Rough-In. Don't Miss The Opportunity To Call This Beautiful House Your New Home In The Friendly Town Of Stayner! (id:4014)
345 Quebec St
Clearview, Ontario
Buy Direct From Builders Inventory!! Discover Modern Living In This 1849 Sq.Ft. Brand-New Home, Situated In The Charming Town of Stayner. The Main Floor Welcomes You With Hardwood Flooring, Creating A Warm And Inviting Atmosphere. Retreat To The Comfort Of The Carpeted Bedrooms, Each Featuring A Spacious Walk-In Closet. The Stylish Kitchen Is Designed With Quartz Countertops, Offering Both Elegance and Functionality. In The Cozy Family Room, Relax by The Fireplace and Enjoy Quality Time With Loved Ones. The Property Boasts Ample Parking With Four Spots Available and a Large, Partially Fenced Yard Perfect For Outdoor Enjoyment. Upstairs, The Bathrooms Include Convenient Linen Closets, Providing Additional Storage Space. A Separate Entrance Leads To The Basement, Which Is Already Roughed In For A Bathroom and Includes A Laundry Hook-Up. Don't Miss The Opportunity To Call This Beautiful House Your New Home In The Friendly Town Of Stayner! (id:4014)
1491 County 124 Rd
Clearview, Ontario
Nestled on a ridge overlooking Devil's Glen Provincial Park, this extraordinary property offers unparalleled views and impeccable craftsmanship. With over 6 acres of land, this post and beam residence presents a unique opportunity to immerse yourself in natural beauty. Boasting 3 bedrooms, 2.5 baths, and over 2400+ sq ft of living space, every detail of this home is designed to perfection. The kitchen is a chef's delight, featuring custom stainless appliances, quartz counters, a leathered granite island, and a walk-in pantry. Flowing seamlessly from the kitchen is an open concept dining room and great room, accentuated by cathedral ceilings and a spectacular stone wood-burning fireplace. Floor-to-ceiling windows frame captivating views of the surrounding forest, creating a serene ambiance throughout the home. The main level includes a spacious master bedroom with a luxurious 5-piece ensuite, complete with a cozy pellet stove and a walk-in closet featuring custom built-ins. Two additional bedrooms provide ample space for family or guests. Outside, a glass deck offers a picturesque overlook of the valley below, perfect for enjoying morning coffee or evening sunsets. A detached two-car garage with a heated shop provides plenty of storage space, while an unfinished loft offers potential for a studio, home office, or additional storage. High-quality custom finishes, including a durable metal roof, gorgeous stone exterior, and low-maintenance hardie board siding, add elegance and charm to this exceptional property. Conveniently located down the road from the Devils Glen Ski Club and The Bruce Trail, outdoor enthusiasts will delight in endless recreational opportunities year-round. Just a short drive away, Collingwood, Blue Mountain, Creemore, public and private golf courses, cross-country skiing, and other amenities await, making this property the perfect four-season retreat for those seeking luxury, tranquility, and adventure. (id:4014)
7 Whitetail Dr
Clearview, Ontario
Nestled amidst the serene town of New Lowell, 7 Whitetail Drive unveils a haven of tranquility and seclusion. This custom-built bungalow stands proudly on an expansive 8.24-acre lot, enveloped by the embrace of nature, with its private pond, complete with a fountain and a cozy fire pit nestled along the water's edge. Wander through hiking and snowmobile trails weaving into over 200 acres of surrounding wilderness. Step inside this custom built bungalow and discover a luxurious sanctuary meticulously crafted for comfort. The grand foyer welcomes, leading to an expansive open-concept living area adorned with vaulted ceilings. A chef's dream, the custom kitchen boasts granite countertops, stainless steel appliances, and a spacious island with a breakfast bar. Floor-to-ceiling windows in the living room frame picturesque views of the pond, complemented by a striking gas fireplace adorned with a stone surround and custom wood beam mantel.The main level boasts a primary suite exuding opulence, featuring his-and-hers walk-in closets, a lavish ensuite with a custom glass shower, and a private deck retreat. Two additional bedrooms and a well-appointed main bath offer comfort and convenience, while a sizeable laundry room and garage access enhance practicality. Descend to the lower level, where over 1,100 square feet of finished living space awaits. A second gas fireplace and a wet bar with a custom barn board top create an inviting atmosphere for entertaining. This level also hosts a fourth bedroom, 3 piece bathroom, office space, and a versatile bonus area ideal for a home gym , playroom or 5th bedroom. A separate walk-up entry to the garage make it perfect for a potential In-law Suite. Outside, multiple decks beckon for peace and relaxation, while a double car garage and driveway provide ample parking. Landscaping, illuminated by landscape lighting, adds to the property's allure, with the convenience of a gas BBQ hookup completing the outdoor amenities. (id:4014)
1491 County 124 Road
Clearview, Ontario
Nestled on a ridge overlooking Devil's Glen Provincial Park, this extraordinary property offers unparalleled views and impeccable craftsmanship. With over 6 acres of land, this post and beam residence presents a unique opportunity to immerse yourself in natural beauty. Boasting 3 bedrooms, 2.5 baths, and over 2400+ sq ft of living space, every detail of this home is designed to perfection. The kitchen is a chef's delight, featuring custom stainless appliances, quartz counters, a leathered granite island, and a walk-in pantry. Flowing seamlessly from the kitchen is an open concept dining room and great room, accentuated by cathedral ceilings and a spectacular stone wood-burning fireplace. Floor-to-ceiling windows frame captivating views of the surrounding forest, creating a serene ambiance throughout the home. The main level includes a spacious master bedroom with a luxurious 5-piece ensuite, complete with a cozy pellet stove and a walk-in closet featuring custom built-ins. Two additional bedrooms provide ample space for family or guests. Outside, a glass deck offers a picturesque overlook of the valley below, perfect for enjoying morning coffee or evening sunsets. A detached two-car garage with a heated shop provides plenty of storage space, while an unfinished loft offers potential for a studio, home office, or additional storage. High-quality custom finishes, including a durable metal roof, gorgeous stone exterior, and low-maintenance hardie board siding, add elegance and charm to this exceptional property. Conveniently located down the road from the Devil’s Glen Ski Club and The Bruce Trail, outdoor enthusiasts will delight in endless recreational opportunities year-round. Just a short drive away, Collingwood, Blue Mountain, Creemore, public and private golf courses, cross-country skiing, and other amenities await, making this property the perfect four-season retreat for those seeking luxury, tranquility, and adventure. (id:4014)
5 Blackburn Ave
Clearview, Ontario
Fantastic family home in the village of Nottawa in the McKean subdivision. This attractive, low maintenance brick bungalow is just shy of 3000 square feet and sits on a large estate lot 94' x 187' at the end of a quiet cul-de-sac overlooking the rural countryside. Just minutes to downtown Collingwood and all the recreation amenities the area has to offer including Blue Mountain, the Escarpment ski clubs, and area golf courses. Walk to the village restaurants, grocery stores and Nottawa Elementary School. Ideal floorplan for just about any type of buyer offering plenty of space for families or the option of one floor living. Spacious, south facing deck features the DM8 Power Pool - a combination hot tub at one end and jet propulsion swim spa at the other end. No need to drive to the local rec center with your own pool for exercise and year round fun! Open kitchen and living area with fireplace and warm wood flooring overlooking the lush back yard and farm fields beyond. 5bedrooms including 3 on the main floor with a spacious primary overlooking the deck and rear yard plus 4 piece ensuite and walk in closet. Kitchen and all baths nicely updated. The lower level offers 2 more bedrooms plus large family room, bonus music/work out or hobby room and large storage room. The bonus 20' x 14' storage room is unfinished and therefore has not been included in the overall square footage calculation but offers additional space that could be finished. Direct access from the garage to the basement offers additional possibilities including a separate suite. Main floor laundry. Furnace new in 2023. Powder room in lower level renovated in 2023. Water softener new in 2021. PUBLIC OPEN HOUSE SATURDAY APRIL 27 1-3 P.M (id:4014)

